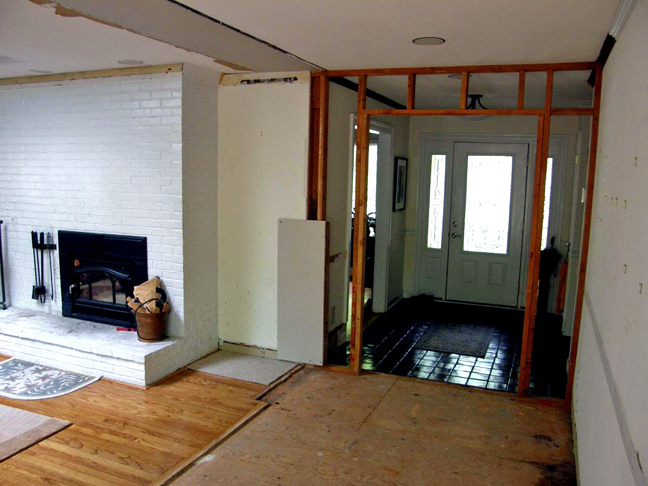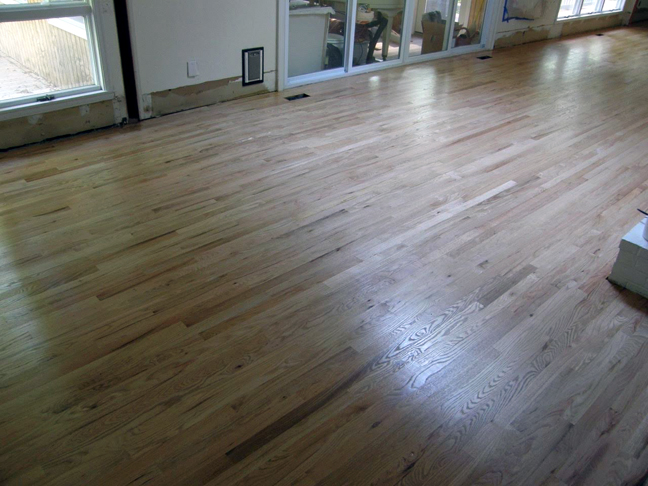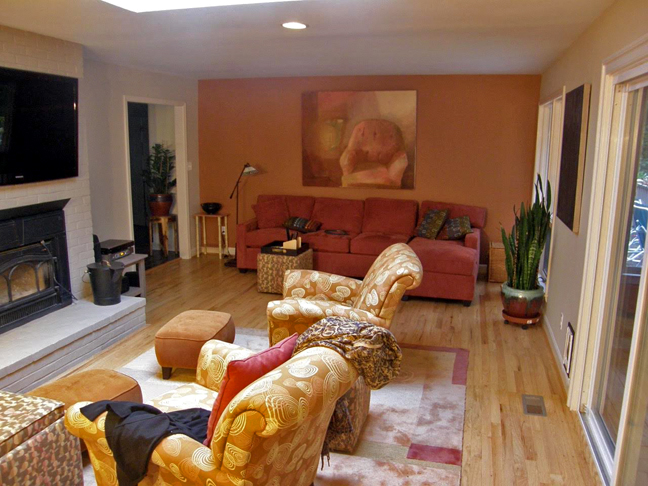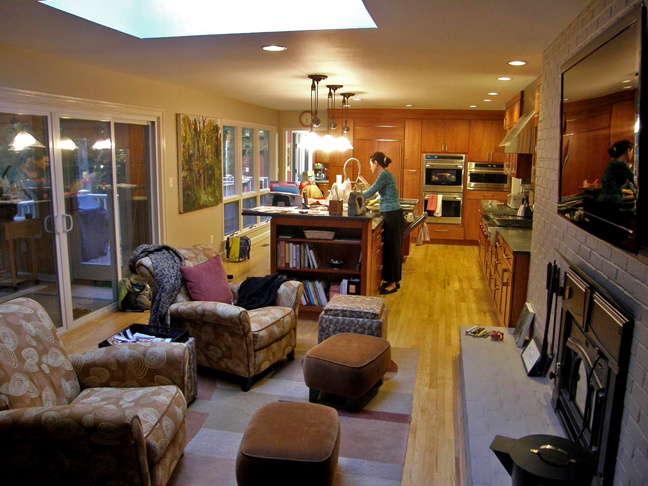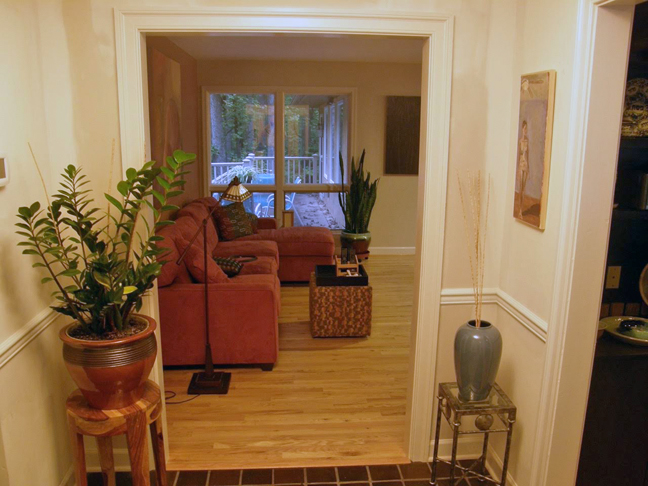Flipped Floor Plan to Enjoy the Natural Beauty
The clients bought this home fully renovated, but there were so many hidden safety hazards, and code violations that Greenspring Building Systems completely renovated it. The clients bought the home to enjoy the woods to the rear, but the home layout didn't emphasize that area, placing the heavily used kitchen in the front. We saw a good opportunity: we flipped the home's layout, and designed, and built a new kitchen to meet the requirements of an active cook in the former living room at the rear. This meant they still had a complete kitchen until the new one was ready. We took the unused rear half of the entry hall and added it to the kitchen space, which made for a more comfortable entry. In the interest of accessibility, a bedroom off the former living room became a main level laundry and pantry area, with direct access from the carport. We also increased air tightness and insulation levels, making the home more comfortable and energy efficient.
